Base Isolation System / Earthquake proof foundation
Why use an "earthquake Proof" base isolation system As Your Buildings Foundation?
Mother Nature is unpredictable. Thousands of people die each year in earthquakes around the world. On top of that cost in human life, is the cost of rebuilding and fixing earthquake damaged buildings. Add to that stress and loss of productivity at work, time spent filling in forms, negotiating with insurers, having repair quotes done, waiting for repairs, and often getting your house fixed again after the next shake.
With the number of earthquakes on the rise, insurance embargoes on home earthquake cover are appearing in earthquake prone areas worldwide. These embargoes can affect mortgages.
If your insurance company no longer insures earthquake damage, when the next earthquake strikes, you will need to fund repairs out of your own pocket?
Future Proof Your Home
How will you future proof your home? What if you were locked out of your home or workplace tomorrow because of earthquake damage? Where would you live? Where will you work? How will you avoid the time sucking process of negotiating with insurers and commissioning earthquake repairs on your home or business?
Protect your home, IT's contents AND THE PEOPLE IN IT.
Reduce the magnitude of seismic forces affecting your building by installing an adjustable base isolation foundation system by ABI Piers Ltd.
ABI PIERS EArthquake Proof
Foundation SYSTEM IS ENGINEER DESIGNED to
make your buildings more earthquake resilient, and:
Is certified by BRANZ as compliant with NZ Building Code Appraisal No. 952 (2017)
Will isolate lightweight detached buildings from lateral earth movements during earthquake events
Can be installed by any License Building Practitioner
Designed for installation during construction of new builds
Can be retrofitted under many existing buildings, including some heritage.
If necessary, can be easily adjusted for height and level post-quake without the need to re-do your foundation.
The adjustable base isolation pier system
For new builds
During severe earthquakes the ABI Pier system protects detached buildings, their occupants and contents. Post earthquake, ABI Piers can be easily relevelled and height adjusted. The ABI Pier system has been tested and appraised by BRANZ as compliant with New Zealand Building Code NZS 3604. ABI Piers are available with ground clearances of 450mm, 600mm and 900mm.
The adjustable base isolation pier system
For new builds
During severe earthquakes the ABI Pier system protects detached buildings, their occupants and contents. Post earthquake, ABI Piers can be easily relevelled and height adjusted. The ABI Pier system has been tested and appraised by BRANZ as compliant with New Zealand Building Code NZS 3604. ABI Piers are available with ground clearances of 450mm, 600mm and 900mm.
Abi piers timber base isolation system
For existing builds
The ABI Piers timber base isolation system is designed to be retrofitted to existing timber piles under existing houses, but is not height adjustable. Because piles supporting decking can be easily accessed by removing decking timbers, this system is also perfect to base isolate decking adjoining houses fitted with the ABI Piers adjustable height base isolation system. Please contact us to discuss the best options for your home.
See our system in action
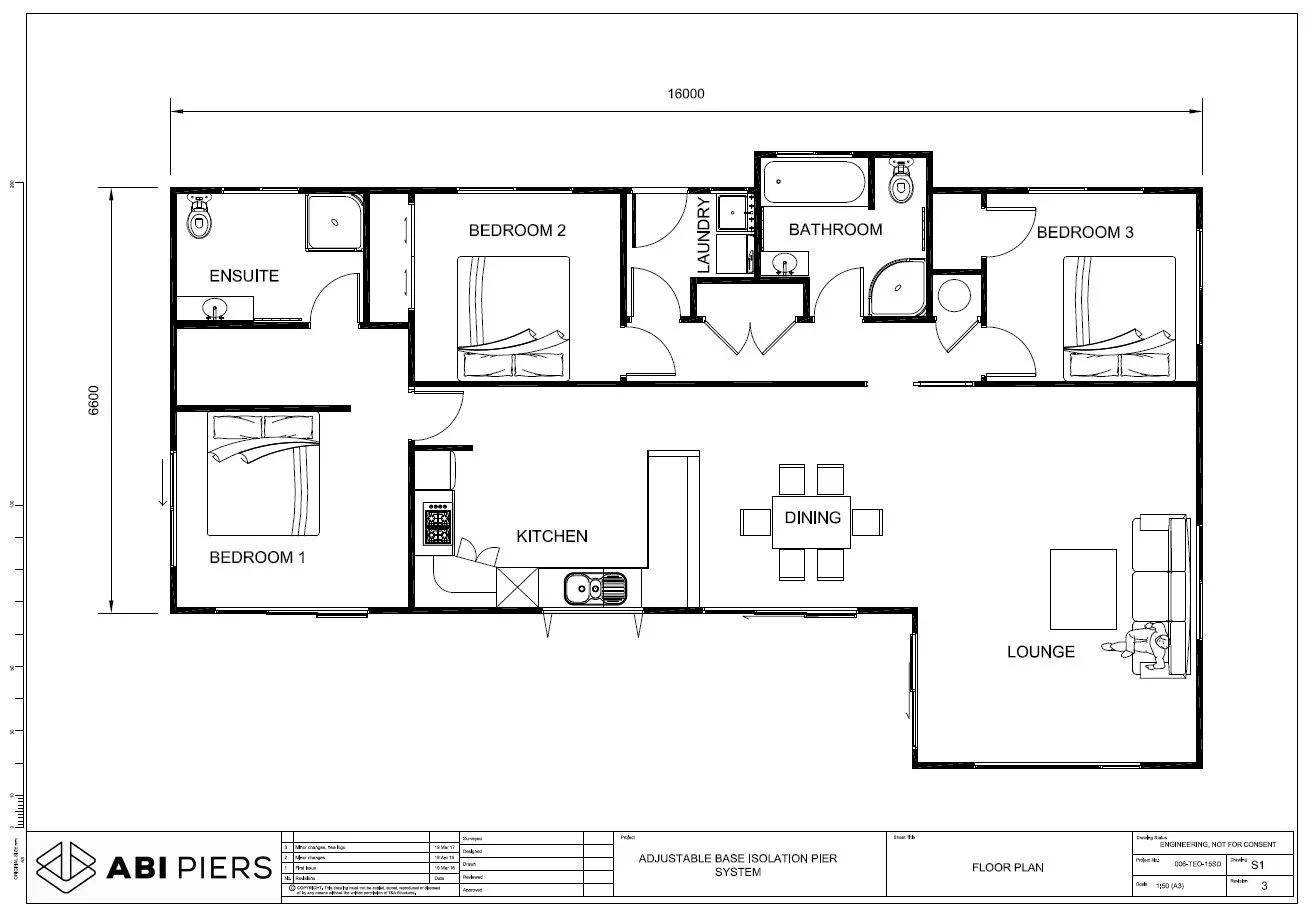
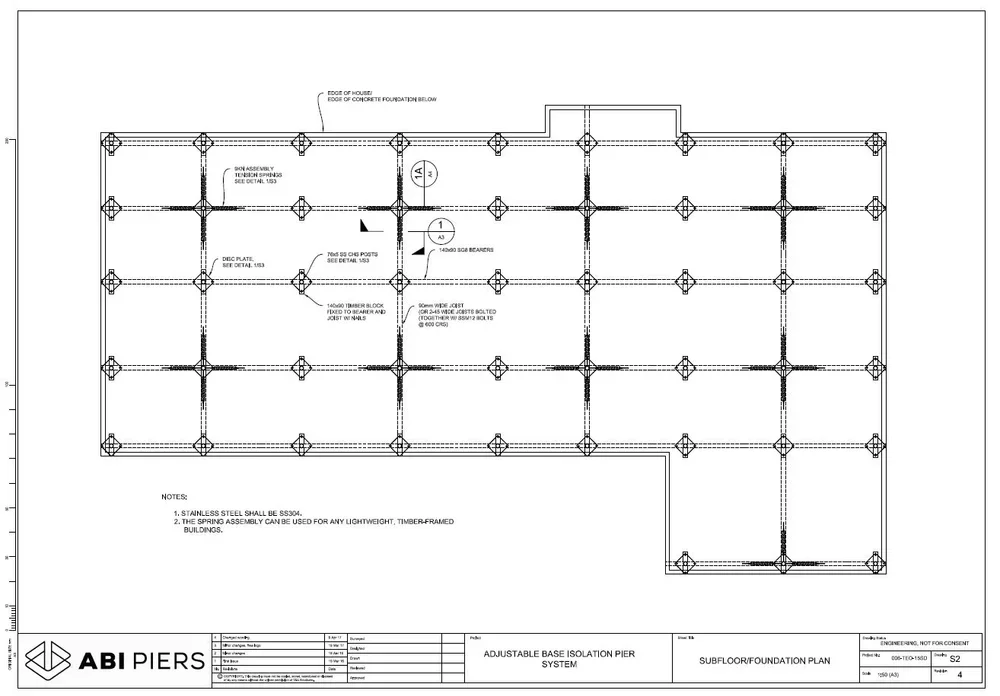
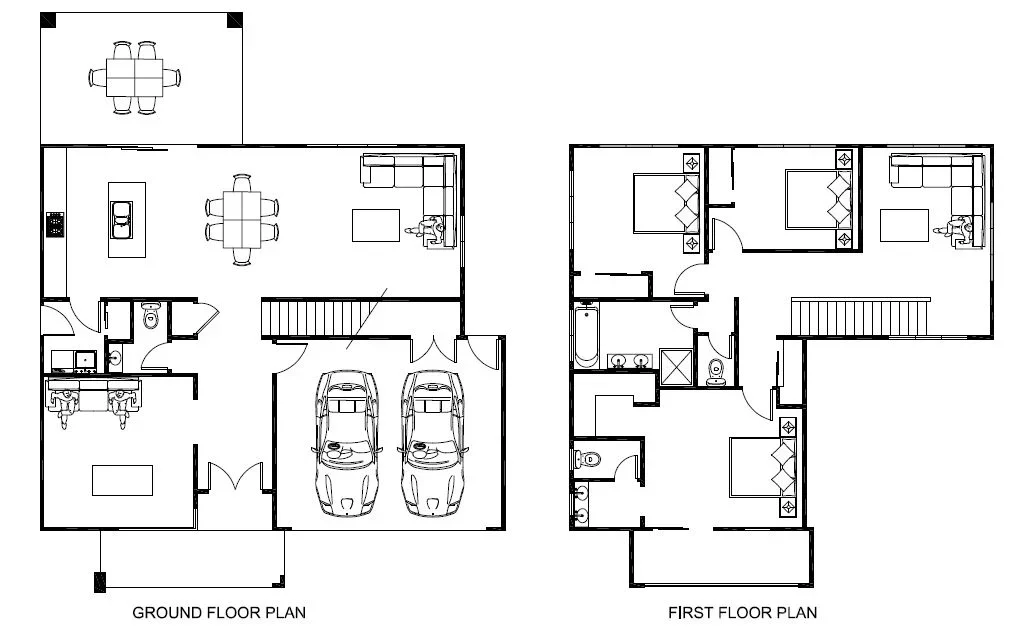
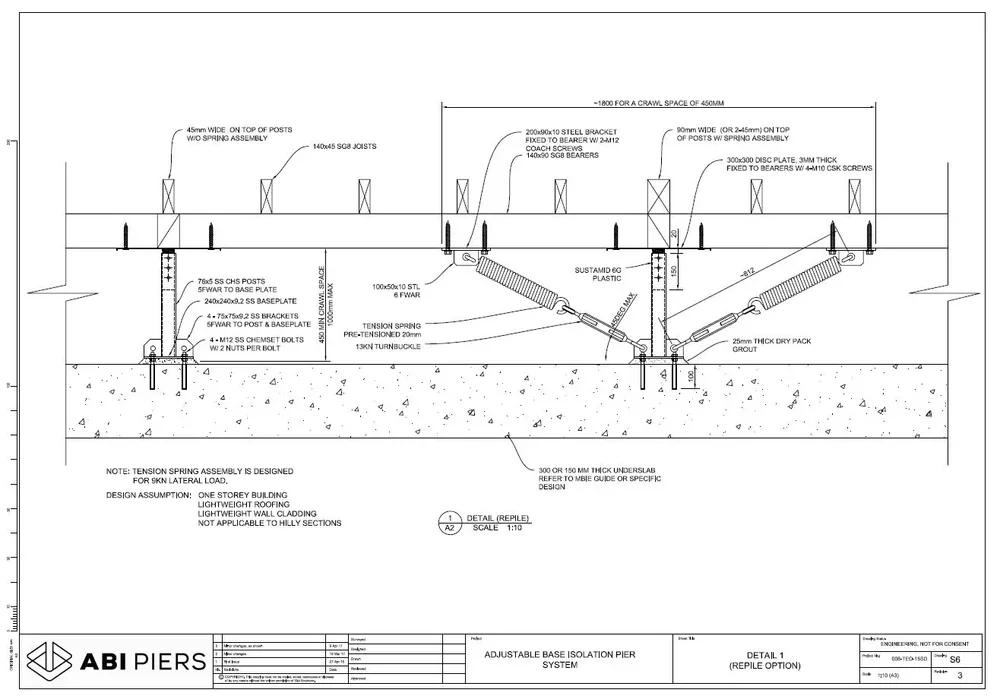
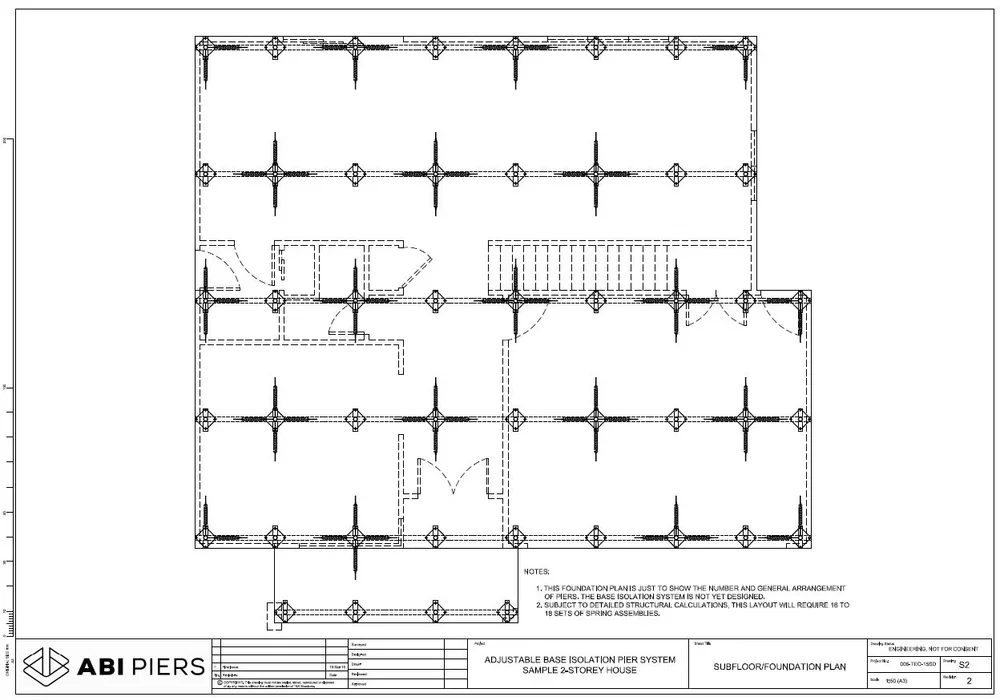
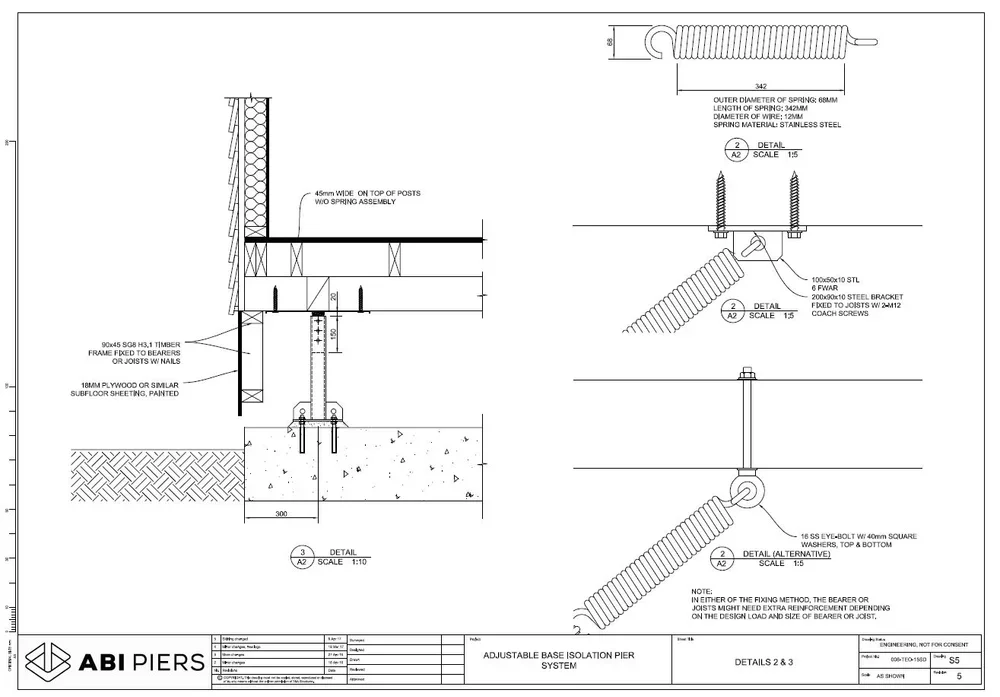
Grab a complimentary copy of our brochure and find out how you could future-proof your home, its contents and the people in it.
See if this base isolation system is right for your home or work.
It can be installed in new builds, retrofitted in old builds and used on heritage buildings.
Just click on the brochure to download.
Find out if this is the right solution for your project with a complimentary chat with one of our team.





